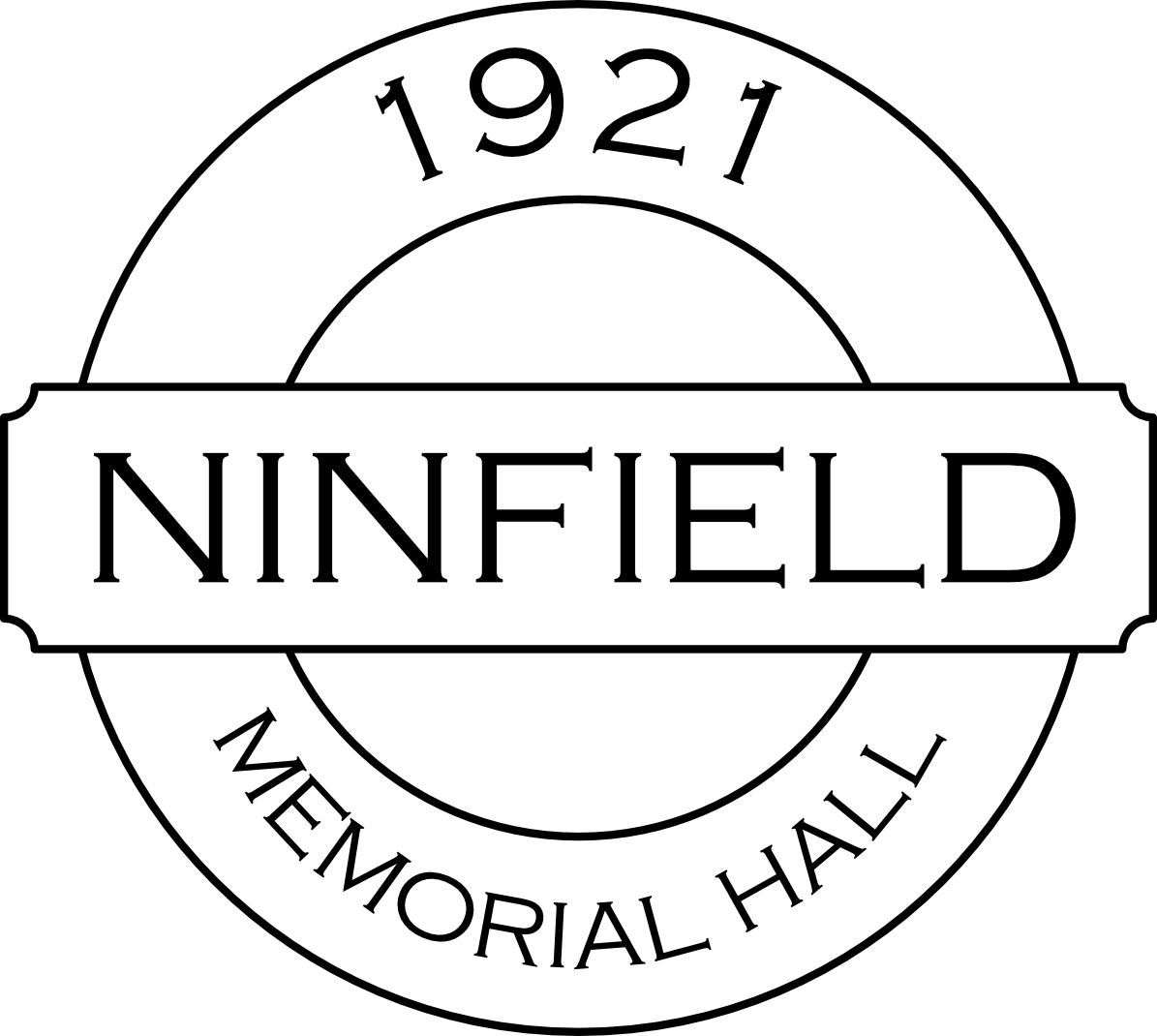About us
Ninfield Memorial Hall is a volunteer-run community hall and the administration of the hall is handled by a Management Committee comprising about 15 people.
The building dates back to ca. 1865-70 when it was first used as a drill hall for the Cinque Ports Artillery Volunteers. After the first World War there was little call for the Drill Hall and it was purchased by the village in 1921 from the Normanhurst Estate when it became Ninfield Village Memorial Hall.
Village lore says our Hall was built with surplus materials from Normanhurst Court, the vast stately home of the Brassey family, the wealthy Victorian railway entrepreneur. Village tales also says the walls were bowed by extreme weight of snow during construction. These two pointers coincide in the winter of 1865/6 when over 15 feet of snow fell. It matches the period in Thomas Brassey’s eldest son’s life as in June 1865 he was elected MP for Portsmouth then lost in the July General Election. Like many wealthy sons he purchased a commission in the Cinque Ports Artillery Volunteers.
Thomas Brassey purchased the vast Fuller farming estates around Ninfield giving a piece of Ingrams farm for the erection of a Cinque Ports Artillery Volunteers Drill Shed (as depots were known) and young Thomas Brassey (later 1st Earl Brassey) was appointed Captain as his 30th birthday present.
After the senior Brassey male line died out in 1919, the Normanhurst Estate sold the Drill Shed as a Memorial Hall, not just for our dead, but for future generations. There are two plaques commemorating those who gave their lives in the two world wars. Dating back to 1865 means that our Hall has an enormous cultural and heritage background worthy of promotion and support. The damaged walls and the substantial piers added to bring the walls back to true, and the internal metal rods to help in alignment, are still visible today. Since that time the Hall has undergone extensive modernisation and improvement, most notably the “Big Build in 2021” which added an extension and the installation of a new kitchen and washrooms.
Not only is Ninfield Village Memorial Hall, Our Hall, where everyone is welcome, it is an important historical building being the oldest surviving Victorian Artillery Drill Shed.
If you would like to know more about the history of our Hall please click on the link below which will take you to the Ninfield Local History Group’s website.
Our work over the past ten years, prior to the “Big Build”
- 2020 Lighting and electrical work to the stage area
- Lighting to main Hall converted to LEDs following grant from Thurrock Council
- Application to ACRE for 20% of build costs granted
- The Cottage was fully renovated with new french doors and internal doors, replacement roof over the kitchen & toilets, door to Hall sealed up, new kitchen units and electrical heaters, total redecoration and new flooring throughout. Taken over by Muddy Boots Child Care who shared the costs and the work.
- 2019 Design for new ladies, gents and disabled persons toilets, kitchen and storage areas commissioned and planning approval obtained.
- Builders’ estimates and plans submitted with an application to National Lottery to help with funding
- Improved ramp installed by emergency doors
- 2018 New windows fitted in the toilets
- Two local residents donated £3,500.00 for the cost of a new oil tank
- Ninfield Horticultural Society donated over £500.00 for new tables
- Insulation Superstore gave a very generous discount to the insulation for the roof which was kindly installed by Anthony Freeman of KBE property maintenance
- 2017 New windows fitted in the kitchen
- Chalk Cliff donated £4,000.00 to purchase 200 new chairs Skipton Building Society donated the hearing loop
- 2016 Large size movie screen – donated by a resident
- 2015 Memorial Hall street sign donated by Ninfield Flower Group
- 2014 New Flooring in the lobby and committee room
- 2013 Structural Engineers report confirmed the building was sound but needed some remedial work which was completed as follows:
- Lower the ground around the external walls to below dpc
- Install French drains-Remove internal cladding then seal and insulate the walls
- Remove old and replace with new – radiators
- Install false ceiling over stage area
- Sanded & Sealed the hall and stage floors
- New Stage Curtains & Window blinds
- Replace rotting fire escape doors
The Big Build
Having now been open for a while following our Big Build we are so very pleased with all the positive comments we have received including: “amazing kitchen”, “floor great for dancing”, “fantastic place for parties”
